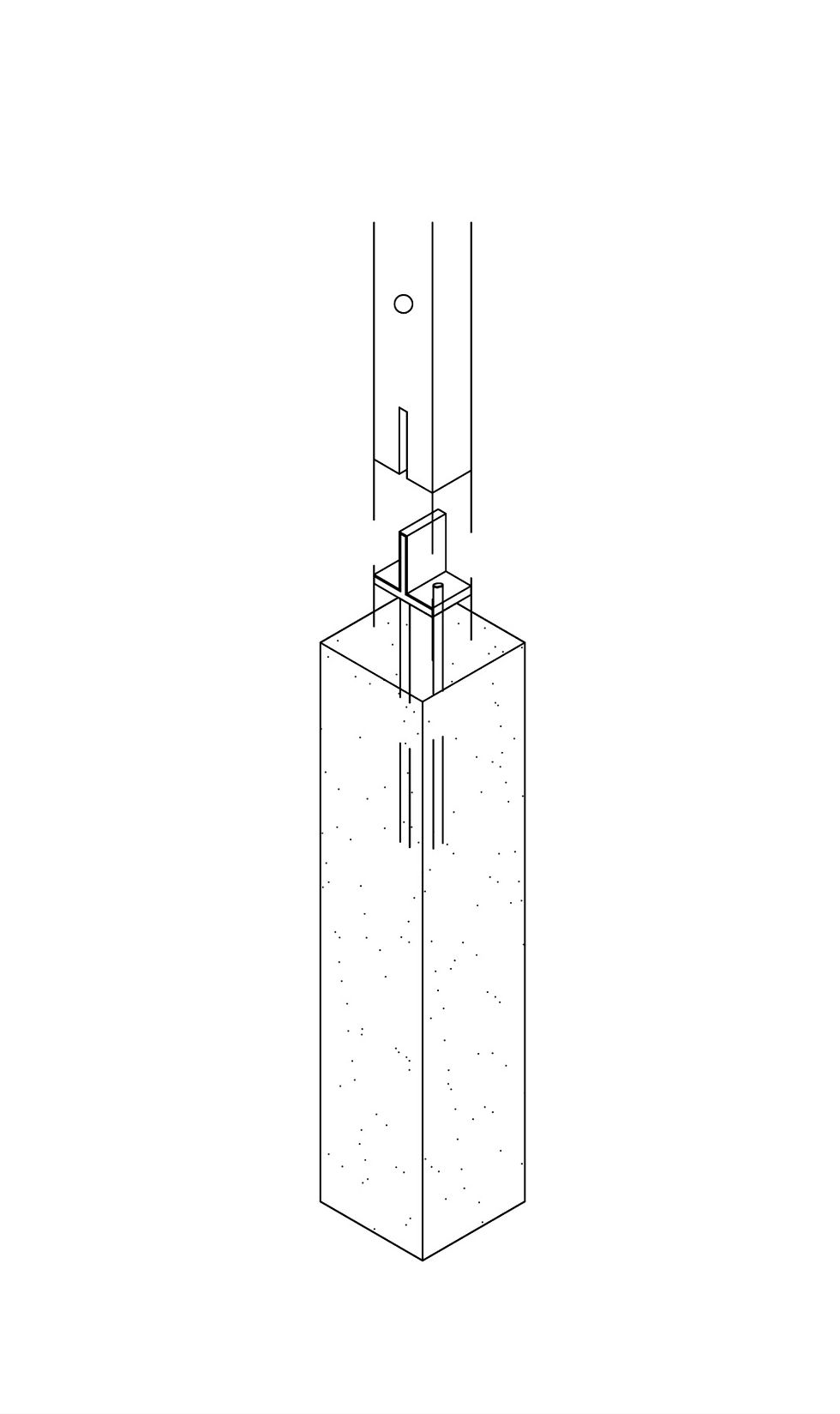top of page
MALAHLELA CRECHE
University of Nottingham, Second Year
Design & Build Studio
Limpopo, South Africa
Professors Mike Hawkins, Pete Russell
A small primary school located in the rural town of Limpopo, South Africa. The project proposes a simple design which meets the basic needs for a primary school for 20 - 25 students. The structure is composed of locally sourced timber providing a sustainable and financially viable solution. The design incorporates playful elements which tie into the timber structure to create an organic and seamless playground for the students.





1/3



1/2




1/4
The build phase of the design. The selected project was constructed over the span of 6 weeks, broken down into 3 phases: site planning and foundation layout, timber construction, finishes and interiors. The 140 sqm building includes 3 classrooms, a sick bay, kitchen and office, all centered around a covered light filled play space.





1/4




1/3



1/2
bottom of page